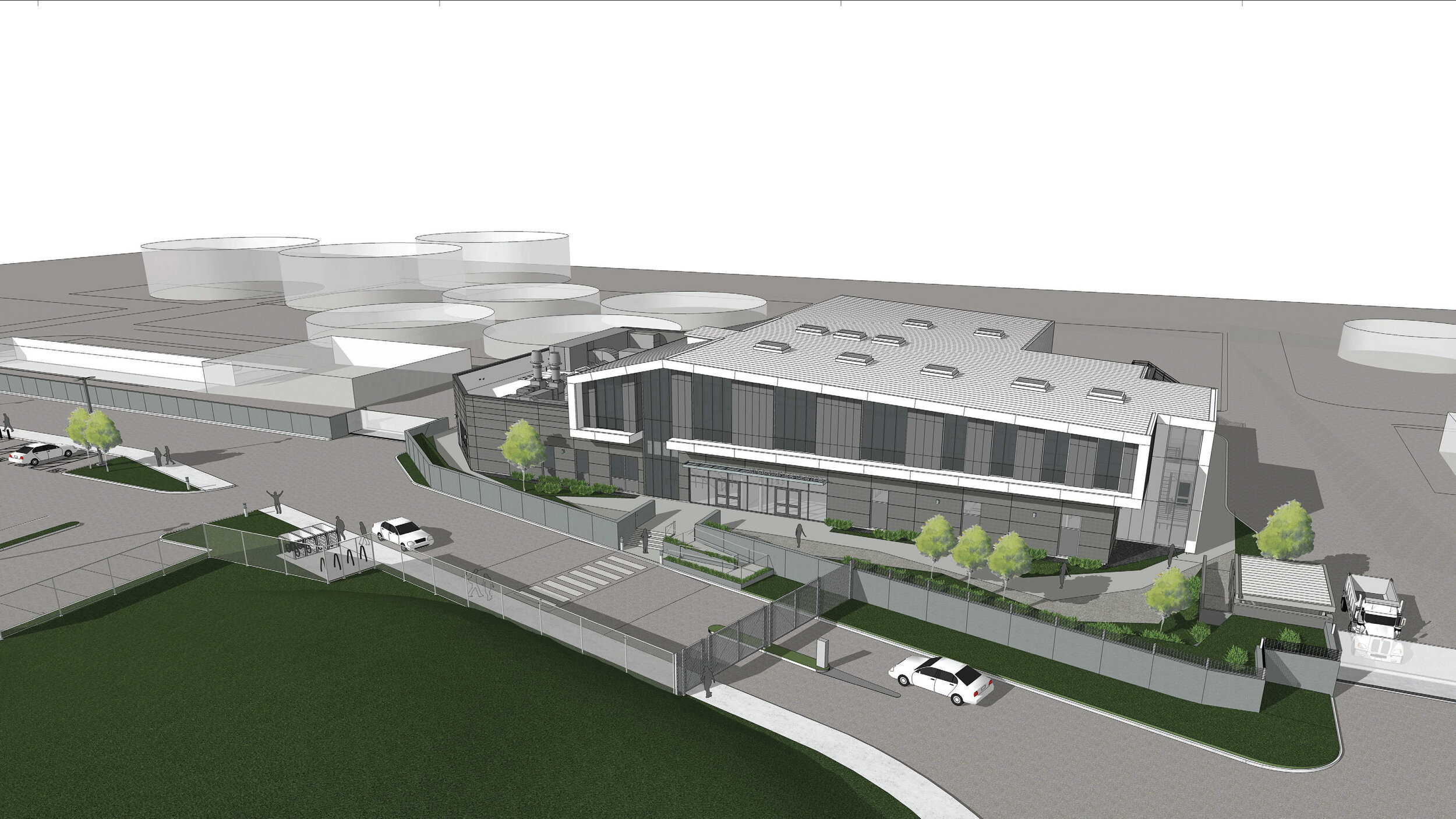
Cleanwater Center
← All Projects
Cleanwater Center (Laboratory/Administration/Maintenance Building, Recycle Yard, and Carl Road Improvements)
Project Rendering 1
Status: In Design
Expected Bid Date: Fall 2026
Estimated Construction Cost: $32-53M
Project Goal: To replace the functionalities of the existing Maintenance Building, Administration Building, Laboratory/Control Building, and Compliance Inspection Building with a new Cleanwater Center complex, to be located on the north side of Carl Road at the entrance to the City's Water Pollution Control Plant (WPCP).
Additional employee/visitor parking, site lighting, road improvements, and security enhancements at the Plant’s main entrance are also included in this project.
Project Rendering 2
Project/Construction information: The major project elements for the Cleanwater Center include the design and construction of a two-story building to house multiple functions, including administration office functions; laboratory, operations, and staff support; maintenance and instrumentation shops; electrical room, maintenance office, warehouse and storage areas; and meeting rooms for public outreach. The project also consists of civil and sitework improvements, including completion of the new perimeter wall, landscaping, paving and striping, staff and visitor parking, and lighting in the parking area and along Carl Road. The Cleanwater Center will meet U.S. Green Building Council LEED Gold rating requirements.
Demolition of the existing Administration Building and construction of an additional temporary office trailer for plant staff is also included in this project scope.
The project additionally includes improvements to the Recycle Yard and Carol Road. The Recycle Yard is located on the south side of Carl Road and adjacent to Recycle Hill, one of the City’s closed landfills. The major elements for these improvements include:
Recycle Yard Improvements – Adding a new paved employee and visitor parking lot with an ADA accessible route to the WPCP and Cleanwater Center. Residual municipal waste materials are present beneath the Recycle Yard (placed during landfilling operations at Recycle Hill). Because of the presence of the residual waste materials, paving of Recycle Yard must comply with the requirements to be defined by the Local Enforcement Agency (LEA) and the Regional Water Quality Control Board (Water Board), who share regulatory oversight responsibility for Recycle Hill.
Carl Road Improvements – Installing security fencing and an electronic security gate at the entrance to the WPCP facility, as well as installing lighting at the Recycle Yard and along Carl Road.


