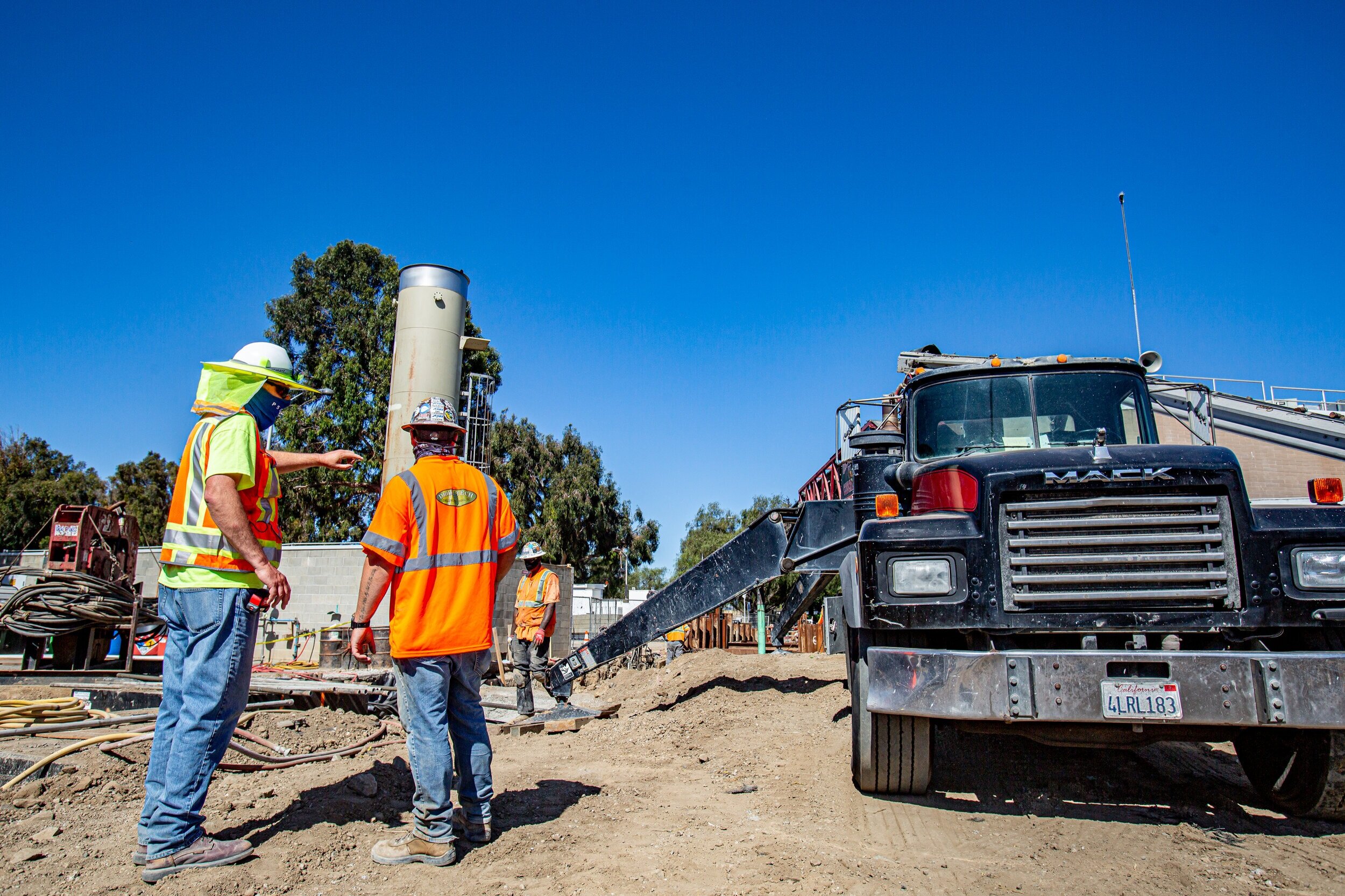
Secondary Treatment & Dewatering (Site Preparation Package and Main Package)
←All Projects
Secondary Treatment and Dewatering Project (Site Preparation Package)
Status: In construction
Schedule: Site Prep and Utility Relocation Package Substantial Completion expected Summer 2026
Construction Cost: $31M
Project Goal: To consolidate utility relocations needed for subsequent construction projects into a single package that will provide subsequent contractors with known site conditions, non-overlapping project limits, and the ability for quick starts on major facility construction.
Project/Construction information: The Site Preparation Package Project involves relocating utilities near the front entrance of the Plant and construction a temporary maintenance building and office trailers. Site Preparation construction must be completed prior to constructing of the Secondary Treatment and Dewatering Project, Main Package because there are existing facilities and utilities that need to be moved to enable the construction of a new Thickening and Dewatering Building included in the Main Package. Additionally, the Site Preparation Project includes grading, paving and routing of necessary utilities for temporary offices and construction trailers for future work.
This project also includes the following components:
the relocation of several utilities adjacent to a portion of the new Perimeter Wall along the southern boundary of the Plant
demolition of the existing Primary Control Building, Maintenance Facility and Primary Sedimentation Basins.
the relocation of the water compliance staff trailer
Secondary Treatment and Dewatering Project (Main Package)
Status: In construction
Schedule: Completion expected Winter 2028
Construction Cost: $285M
Project Goal: To improve various components of secondary treatment and solids handling processes to meet anticipated future regulatory requirements.
Project/Construction information: This project is constructing conventional activated sludge facilities as the main method to provide secondary treatment. The existing ponds, air flotation tanks, and fixed growth reactors will remain in service to augment the new facilities during periods of high flow.
The project also involves the construction of a new thickening and dewatering building to house solids-handling equipment and accommodate the additional biosolids generated, as well as a new odor control system to treat odorous air ventilated from the new building.

